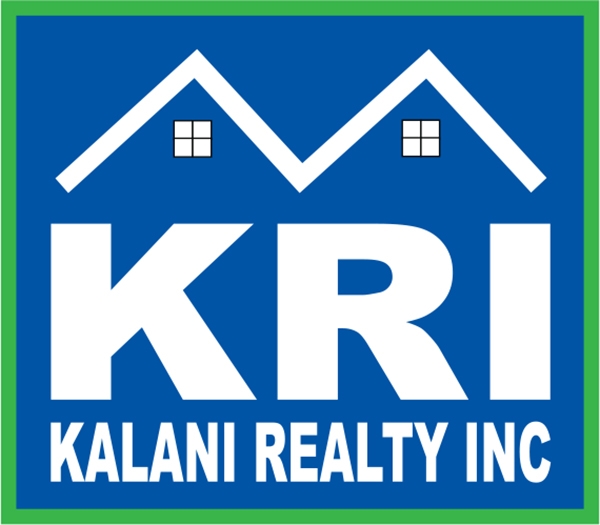 Courtesy: Berkshire Hathaway HomeServices Chicago
Courtesy: Berkshire Hathaway HomeServices Chicago
Welcome home to 10333 Bell, where timeless elegance and modern comfort seamlessly blend to create a truly inviting sanctuary. As you step onto the welcoming front porch adorned with charming lantern lighting, you're immediately embraced by a sense of warmth and hospitality. Enter through the elegant entryway, where your journey begins amidst the craftsmanship of leaded glass windows framing a custom-designed fireplace in the living room. This space is thoughtfully designed to be both cozy and sophisticated, perfect for gatherings or quiet evenings by the fire. Continue through to the spacious formal dining room, featuring hardwood floors and oversized windows that flood the room with natural light. The adjacent kitchen awaits, boasting custom cabinets, granite countertops, and stainless steel appliances. A center island and elegant lighting fixtures add both functionality and style to this culinary haven, while ample storage ensures that every culinary need is met with ease. The residence offers three bedrooms and one-and-a-half baths, including a master bedroom retreat complete with a charming window seat and custom bump-out cove, providing a serene escape within the comfort of your own home. The two additional bedrooms feature unique floor plans, adding character and versatility to the living space. Unleash your creativity in the unfinished basement, offering endless possibilities to tailor the space to your preferences and needs. Outside, the backyard oasis beckons with a paver patio and above-ground pool, perfect for outdoor entertaining or quiet relaxation. The ornate garage, meticulously designed to complement the home's aesthetic, completes the picture of refined elegance and functionality. Welcome Home-where every detail is crafted with care, and every corner invites you to create lasting memories in a place you'll be proud to call home!
12015334
Residential - Single Family, Tudor
3
1 Full/1 Half
1931
Cook
Brick
Public Sewer
Loading...
The scores below measure the walkability of the address, access to public transit of the area and the convenience of using a bike on a scale of 1-100
Walk Score
Transit Score
Bike Score
