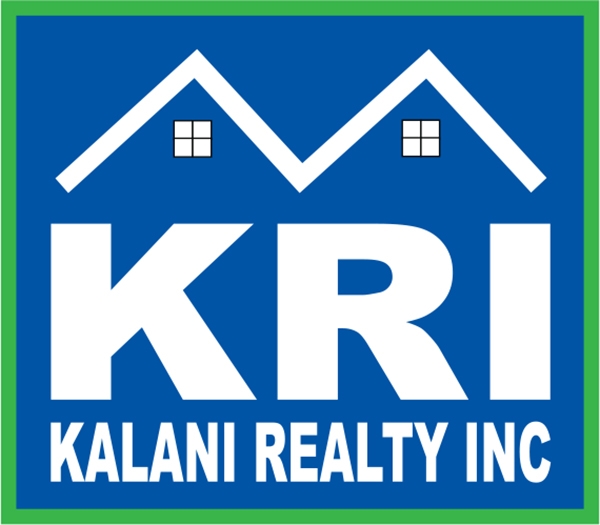 Courtesy: Premier Living Properties
Courtesy: Premier Living Properties
Silver Glen Estates custom home built by renowned builder John Hall Sr. offers 7000+ sq ft of great space for living and entertaining! Boasting 4-6 bedrooms and 5.2 baths, its a testament to impeccable craftsmanship and attention to detail. The grand two-story foyer welcomes you into expansive rooms. The main floor features a stylishly paneled den with a putting practice hole, a fireplace-adorned living room, elegant dining room, sun room with vaulted ceilings and views of the yard and The heart of the home is the impressive two-story family room with a impressive fireplace and full-wall windows, creating a warm ambiance. The Chef's island kitchen, equipped with granite counters and sunny breakfast area, overlooks the gorgeous patio and resort style pool. A screened room and vaulted cedar room are great for summer entertaining or future hot tub room! The second floor reveals a stately master suite with a fireplace, spa-like bath, and a spacious walk-in closet. 3-4 additional bedrooms with private baths offer comfort and privacy. An enormous bonus room provides customization possibilities for a 5th bedroom if desired. The finished basement with look out windows offers endless future possibilities with its full bath, wet bar, 6th bedroom option and an incredible workshop(maybe a future home theater room?). Outside, the property transforms into an entertainer's dream with an inground pool, professionally designed putting green, expansive patio, and gorgeous landscaping! This home offers a vacation-like lifestyle with its impeccable design, spacious living areas, and outdoor oasis. Additional features include a FOUR-car garage, updated lighting, and 2 BRAND NEW FURNACES AND A/C UNITS. Conveniently located minutes from Randall Rd Corridor, Downtown St. Charles, Riverwalk, and 40 minutes to O'Hare airport, it provides easy access between I90 and I88. Experience the pinnacle of luxury living. 303 SCHOOL DISTRICT!
11968253
Residential - Single Family, Contemporary
5
5 Full/2 Half
1996
Kane
1.25
Acres
Brick
Public Sewer
Loading...
The scores below measure the walkability of the address, access to public transit of the area and the convenience of using a bike on a scale of 1-100
Walk Score
Transit Score
Bike Score
