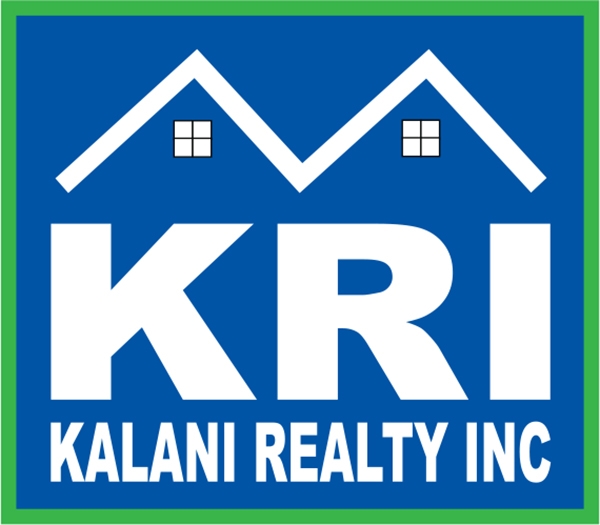 Courtesy: Baird & Warner Fox Valley - Geneva
Courtesy: Baird & Warner Fox Valley - Geneva
The one you have been waiting for--right out of a magazine!.. "On trend" updated, open-airy custom home nestled on 1/2 acre private mature landscaped yard with trees. Walk to STC North High School. Numerous renovations done in 2019... Newer redone gourmet kitchen with breakfast bar/island, butler and shelf pantries, granite, lighting, stainless steel appliances, and fresh paint that flows into the vaulted sunroom with skylights, doors to brick paver patio, and tremendous seasonal view! Fabulous trendy new master bath with chic "jetted free-standing tub," remarkable walk-in shower with new fashionable tile, and vanity with Quartz counters and dual sinks. New roof 2016...Water heater 2023...Dishwasher 2020...New 2016 first-floor windows facing West...New 2nd-floor carpeting May 2023...New flooring 2019...Den carpeting 2018...The architect for the subdivision was the original owner and quality, woodwork, and upgrades abound..."Matching bay windows" in the living room and dining room for tremendous light and first-floor den with panoramic views...Tray ceiling family room offers a brick fireplace, HUGE double bay windows flanked by side windows, and built-ins. Vaulted master bedroom with LARGE walk-in closet and luxury bath...3 other baths share double sink vanity and tub/shower bath. Finished English basement has recreation room with fabulous granite bar area, slate flooring, an electric fireplace, (pool table negotiable), 2nd kitchen with dish washer, disposal, refrigerator and play or media room with laminate flooring, full bath and storage. Fantastic brick paver patio, landscape lighting, and sprinkler system! This home allows fencing, walk to St. Charles North High School, new park in Red Gate subdivision, 1/2 an acre gorgeous lot, close to town, restaurants, and river. Enjoy this wonderful home and start making memories here!
11796762
Residential - Single Family, Traditional, 2 Story
4
3 Full/1 Half
2000
Kane
0.5
Acres
Public
2
Brick,Cedar
Public Sewer
Loading...
The scores below measure the walkability of the address, access to public transit of the area and the convenience of using a bike on a scale of 1-100
Walk Score
Transit Score
Bike Score
