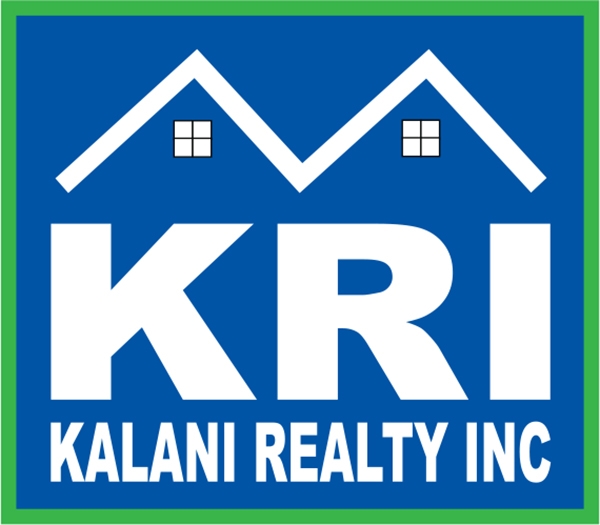 Courtesy: @properties Christie's International Real Estate
Courtesy: @properties Christie's International Real Estate
Traditional living meets top-of-the-line tech in this custom-built, centrally located smart home, loaded with modern amenities seamlessly integrated with classic farmhouse-style charm! The one-of-a-kind, non-cookie-cutter layout and massive curb appeal-thanks to a dreamy wraparound front porch and immaculate landscaping-is just the beginning of what this newer construction (2019) home has to offer. Situated in the heart of Schaumburg's historic district, this spectacular, two-story, rustic-luxe property features 4 bedrooms, 3 bathrooms and more than 2,700 square feet of thoughtfully appointed living space (along with a massive full, unfinished basement ready for your design ideas!). The main level is an entertainer's dream, featuring a sun-drenched, open floor plan that flows effortlessly from kitchen/dining room to great room, plus some extras that maximize every inch of the home's unique layout. The show stopping, tech-driven kitchen includes Samsung Black stainless-steel appliances, such as a wifi- and Bluetooth-enabled cooktop and hood that vents to the outside; on-trend, two-tone custom cabinetry and herringbone tile backsplash; oversized apron farm sink; pristine quartz countertops; and unparalleled storage solutions, from cabinet built-ins (hello, wine rack!), to the walk-in pantry with glass barn door and motion sensor lighting. Along with bar seating at the huge kitchen island, there's a separate eating area adjacent to the stunning great room, which has vaulted ceilings, in-ceiling surround sound, abundant natural light, and extra-large sliding doors spanning the entire room that open to the patio and newly landscaped backyard lined with privacy bushes. The attached two-car garage at the rear of the home includes a Tesla/EV charger outlet and conveniently opens to a mud room with built-in storage and easy access to the kitchen. Elsewhere on the first floor, French doors lead to a large bedroom with full en-suite bathroom, ideal for an in-law arrangement or first-floor primary suite. Across the hall is a bonus space that's perfect for WFH, e-learning, exercise room, or as a more formal dining room. Gorgeous Craftsman-style stairs from great room lead to the second level, where the primary suite, encompassing the west side of the home, features an exceptionally large, custom walk-in closet with luxe barn door, efficient storage and loads of hanging space, wifi-enabled smart ceiling fan, as well as a spacious ensuite bathroom with 36" tall, granite-top double vanity and ultra-modern hexagon tile in the shower. Separating the primary suite from the other two spacious bedrooms and third full bathroom on the second floor is a large, media room outfitted with state-of-the-art, 7.1 Dolby Atmos built-in surround sound, wall screen and room-darkening window treatments for enjoying your favorite TV shows, sports, or movies at any time of the day or night. A second-floor laundry room is another welcome convenience! Other "smart home" amenities include a Ring doorbell, wifi-enabled garage door opener, and Ethernet ports on every level. Located close to Woodfield Mall, fabulous restaurants, award winning school districts 54 and 211, parks, library, and all major highways. You'll want to "swipe right" on this one! Welcome home!
11177592
Residential - Single Family, 2 Story
4
3 Full
2018
Cook
0.1686
Acres
Public
2
Vinyl siding
Public Sewer
Loading...
The scores below measure the walkability of the address, access to public transit of the area and the convenience of using a bike on a scale of 1-100
Walk Score
Transit Score
Bike Score
