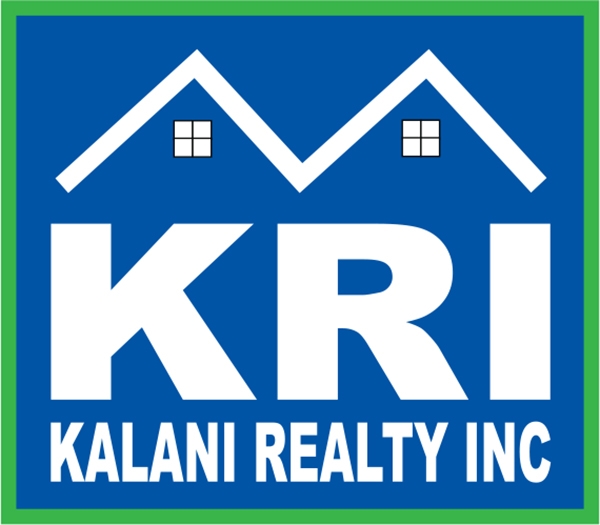 Courtesy: Baird & Warner Fox Valley - Geneva
Courtesy: Baird & Warner Fox Valley - Geneva
~~PRICE REDUCTION~~ Newer Home in highly sought after Trails Of Silver Glen with St Charles Schools. This home lives LARGE! 4 Bedrooms PLUS first floor office, additional 1st floor flex room could serve as a 2nd office, playroom, media room, craft room etc. Built in 2017 this 2 story traditional has tons of builder upgrades- upgraded kitchen cabinets, millwork, banisters/railing and premium hardwood flooring. The open concept first floor is flooded with natural light. The spacious and beautiful kitchen has KitchenAid appliances and a massive island with Quartz countertops, large pantry, 42-inch premium maple cabinets with soft close and pull-out drawers. Adjacent to the kitchen is a homework/office nook perfect for organizing. Entire main floor has 9ft ceilings. The large family room has a cozy fireplace and recessed lights. A dry-bar/butler pantry near dining room is perfect for entertaining large groups and holidays. Gorgeous master bedroom with Tray ceiling and huge walk-in closet. Upgraded master bath with big soaking tub, oversized stand-in shower with premium tiles on the walls. Raised height double vanities in master bath and guest bath. Completing the second floor, is a guest bedroom with a private full bathroom beautiful custom millwork accent wall, 2 additional bedrooms with walk-in closets, a huge loft, and a common full bathroom making it 3 full baths on the 2nd floor. The 2nd floor loft could be used as a family room, media room, playroom or built out to be a 5th bedroom. The high-end Samsung washer/dryer and cabinets in the laundry room which is perfectly located on the 2nd floor for ease of use. Huge basement with rough-in and ready for new owners' completion. Homes comes with expansive 2.5 garage. Smart package includes Nest, Ring doorbell, and security system. 10-year construction warranty and 15-year builder's warranty. Amazingly close to parks, trails, restaurants, shopping, and St. Charles downtown. Mins to to Geneva and Elgin Metra stations.
11483552
Residential - Single Family, Traditional, 2 Story
4
3 Full/1 Half
2017
Kane
0.1862
Acres
Public
2
Other
Public Sewer
Loading...
The scores below measure the walkability of the address, access to public transit of the area and the convenience of using a bike on a scale of 1-100
Walk Score
Transit Score
Bike Score
